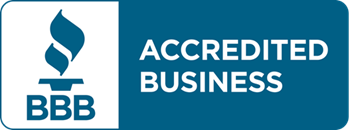1342 SHAKER LANENORTH PORT, FL 34286




Mortgage Calculator
Monthly Payment (Est.)
$1,688Under Construction. ESTIMATED COMPLETION OCTOBER 2025. NO HOA! NO CDD! This modern new construction home offers 3 bedrooms, 2 bathrooms, and bonus room. You will love this split floor plan with clean modern lines. This home includes 9'4 ceilings, stainless steel appliances, shaker style cabinets with dovetail drawers and quartz counters. Tile plank floors are included throughout the home. Combine this with the energy efficiency of a hybrid water heater, SPRAY FOAM insulation in ceiling and insulated concrete block. North Port is one of Florida's fastest-growing cities, offering the perfect combination of affordability, convenience, and quality of life. With a strong sense of community and a wide range of amenities, its a great place to live, work, and play. The city is also home to the North Port Aquatic Center, Atwater Community Park, and many other recreational spots for residents and visitors alike.
| 2 days ago | Listing updated with changes from the MLS® | |
| 3 days ago | Listing first seen on site |

Listing information is provided by Participants of the Stellar MLS. IDX information is provided exclusively for personal, non-commercial use, and may not be used for any purpose other than to identify prospective properties consumers may be interested in purchasing. Information is deemed reliable but not guaranteed. Properties displayed may be listed or sold by various participants in the MLS Copyright 2025, Stellar MLS.
Last checked: 2025-08-25 02:41 PM EDT



Did you know? You can invite friends and family to your search. They can join your search, rate and discuss listings with you.