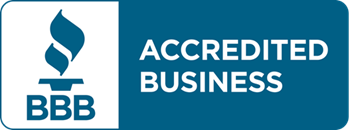2220 PINE TERRACESARASOTA, FL 34231




Mortgage Calculator
Monthly Payment (Est.)
$6,615Discover modern luxury in this private and serene 4-bedroom, 2.5-bathroom pool home, built in 2021 and designed for today’s lifestyle. Spanning 2,875 sq. ft., this contemporary residence offers the perfect blend of architectural elegance and everyday comfort. From the moment you enter, soaring ceilings and polished concrete floors set the tone for a sleek yet inviting atmosphere. The open-concept floor plan flows effortlessly, with walls of glass that flood the home with natural light and create a seamless connection between the indoor living spaces and the outdoors. The gourmet kitchen is a true showpiece, featuring a striking quartz waterfall island, high-end cabinetry, and a complete Bosch appliance suite. Whether preparing a casual meal or hosting friends, this space is designed to impress. The adjacent dining and living areas are open and airy, designed for both intimate evenings and lively gatherings. Upstairs, a versatile loft provides flexible space for a home office, media room, or lounge. The primary suite is a retreat of its own, with dual walk-in closets, a private terrace overlooking the pool, and spa-like finishes for the ultimate escape. Three additional bedrooms offer comfort and space for family or guests, each thoughtfully designed with style and functionality in mind. Every detail has been considered, from premium finishes and custom touches to hurricane-impact windows and advanced storm protection for peace of mind. Step outside to an incredible outdoor oasis featuring a cageless pool, expansive sundeck, and lush tropical landscaping—perfect for relaxing, entertaining, or enjoying Sarasota’s year-round sunshine. Offered furnished, this residence is move-in ready and designed to complement Sarasota’s vibrant coastal lifestyle. This is more than a home—it’s a modern sanctuary where luxury, privacy, and Sarasota’s best amenities come together. Ideally located just minutes from Sarasota’s #1-rated beaches, world-class restaurants, and premier shopping. Call today for your private showing. Home is being sold fully furnished.
| 2 days ago | Listing updated with changes from the MLS® | |
| 3 days ago | Listing first seen on site |

Listing information is provided by Participants of the Stellar MLS. IDX information is provided exclusively for personal, non-commercial use, and may not be used for any purpose other than to identify prospective properties consumers may be interested in purchasing. Information is deemed reliable but not guaranteed. Properties displayed may be listed or sold by various participants in the MLS Copyright 2025, Stellar MLS.
Last checked: 2025-08-25 02:46 PM EDT



Did you know? You can invite friends and family to your search. They can join your search, rate and discuss listings with you.