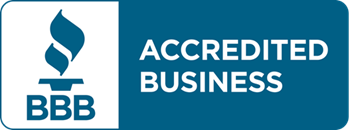3294 SHALIMAR TERRACENORTH PORT, FL 34286




Mortgage Calculator
Monthly Payment (Est.)
$2,555Discover an exceptional blend of style, function, and comfort in this move-in-ready 5-bedroom, 2.5-bathroom home. Spanning 2,248 square feet, this coveted corner lot property has been thoughtfully upgraded with major systems and finishes, offering a truly turn-key experience. Throughout the home, you'll find elegant luxury vinyl plank flooring, with durable laminate in the bathrooms. The heart of the home is the updated kitchen, boasting sleek LG appliances, beautiful quartz countertops, an undermount sink, and a garbage disposal. A convenient pantry provides ample storage. The kitchen opens up to a separate living room, perfect for casual gatherings, while the main family room offers a cozy space to relax by the warmth of an electric fireplace. The first floor also features a powder room, a bedroom, and a dedicated laundry room with new LG washer and dryer appliances. Upstairs, the spacious primary suite is a true retreat, featuring large his-and-hers walk-in closets and a private ensuite bathroom. Three more bedrooms with sizable closet space and an additional full bathroom complete the second floor. Previously a 3-car garage, one of the bays has been cleverly converted into a flexible office space, perfect for remote work or a home gym, still leaving a two-car garage with plenty of room for storage and organization. Step outside into your private backyard paradise, fully fenced for privacy and security. The in-ground pool (2015) includes a unique in-pool table and umbrella—the perfect spot for summer gatherings. For added peace of mind, the home is equipped with hurricane shutters. The property also features a well for irrigation and a water softening system (2019), enhancing daily convenience. Major system upgrades include a new roof and AC unit (both 2022). Situated in Flood Zone X, this property does not require flood insurance, making it an even more attractive investment. Located in a welcoming, no-HOA neighborhood, this home offers the freedom to live without restrictions. Cranberry Elementary, an A+ rated school, is just a short stroll away. Don’t miss the opportunity to make this beautiful property your new home. Schedule your private showing today!
| 23 hours ago | Listing updated with changes from the MLS® | |
| 3 days ago | Listing first seen on site |

Listing information is provided by Participants of the Stellar MLS. IDX information is provided exclusively for personal, non-commercial use, and may not be used for any purpose other than to identify prospective properties consumers may be interested in purchasing. Information is deemed reliable but not guaranteed. Properties displayed may be listed or sold by various participants in the MLS Copyright 2025, Stellar MLS.
Last checked: 2025-08-25 02:41 PM EDT



Did you know? You can invite friends and family to your search. They can join your search, rate and discuss listings with you.