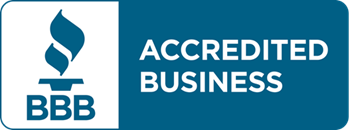8986 BLOOMFIELD BOULEVARDSARASOTA, FL 34238




Mortgage Calculator
Monthly Payment (Est.)
$5,931One or more photo(s) has been virtually staged. This stunning Silver Oak Estates custom home is for sale for the first time after being lovingly lived in by the original owners. This custom John Cannon home boasts over 3,800 square feet of living area, 4 bedrooms and three and a half bathrooms, as well as an office and an additional bonus room which could be a second office, home theater, or flex room. The choice lot location in gated Silver Oak features a dedicated preserve behind the home, and no home directly across the street. Relevant and notable upgrades include a new roof in 2024, heated pool and spa with summer kitchen, double-sided gas fireplace in main living room, tray ceilings, crown molding, wood floors and diagonally laid tile, and much more! The kitchen features custom wood cabinets, granite countertops, Dacor gas range, built-in SubZero refrigerator, island with prep sink and much more! The primary suite features sliding glass door access to the pool deck, dual walk-in closets, and a spa-like bathroom with dual vanities, soaking tub, and walk-in shower. Outside, the side-loading three car garage entry gives the home great curb appeal and you’ll love the tree-lined streets on your approach to the driveway. Silver Oak is truly the flagship neighborhood in Palmer Ranch- with 24 hour manned gate, upscale estate-sized homes, and convenient proximity to the Legacy Trail, Beaches, and shopping, you’ll love this part of Sarasota. Don’t hesitate, schedule your showing of this fine home today.
| 4 hours ago | Listing updated with changes from the MLS® | |
| 3 days ago | Listing first seen on site |

Listing information is provided by Participants of the Stellar MLS. IDX information is provided exclusively for personal, non-commercial use, and may not be used for any purpose other than to identify prospective properties consumers may be interested in purchasing. Information is deemed reliable but not guaranteed. Properties displayed may be listed or sold by various participants in the MLS Copyright 2025, Stellar MLS.
Last checked: 2025-08-25 02:41 PM EDT



Did you know? You can invite friends and family to your search. They can join your search, rate and discuss listings with you.