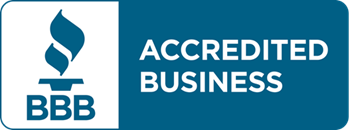3632 BENEVA OAKS BOULEVARDSARASOTA, FL 34238




Mortgage Calculator
Monthly Payment (Est.)
$5,361Nestled on a generous half-acre+ lot beneath majestic live oaks and surrounded in lush Florida beauty, this timeless Southern Colonial residence offers thoughtful classic architecture, exceptional privacy, and a true indoor/outdoor lifestyle—all within the exclusive gated enclave of Beneva Oaks. Boasting 4 bedrooms, plus an office, 2.5 bathrooms, upstairs loft and 3,220 square feet of stylish comfort, this stately home welcomes you through a roomy 2-story foyer with staircase and flows into gracious formal living and dining rooms, a dedicated home office, and a welcoming family room with vaulted ceilings, a wood-burning fireplace, and beautiful built- ins perfect for relaxed evenings or entertaining in style. The heart of the home is a chef-inspired kitchen, complete with high-end appliances, ample cabinetry, generous prep space, and a large breakfast buffet. Rooms along the back of the home feature vast sets of French doors opening wide to an incredible covered lanai, creating seamless flow between indoor and outdoor living. Spend countless hours enjoying a family style resort setting with saltwater pool and heated spa, a grilling station, and tranquil views of a yard that backs to a small creek and protected green space beyond a peaceful retreat with no rear neighbors for the utmost in privacy. The main- level primary suite offers a quiet haven with generous space and a well appointed en- suite bath, while three additional bedrooms and a loft with built-in shelving upstairs offer flexibility for family, guests, or hobbies. Additional features include crown molding, skylights, newer roof and A/C, brand new pool screen enclosure, an oversized two-car garage with a 2022 hurricane-impact door and circular driveway. Located on the northern edge of Palmer Ranch, Beneva Oaks provides the rare combination of peaceful seclusion and city convenience, with easy access to I-75, Siesta Key Beach, Gulf Gate’s vibrant shopping and dining district, and a new Publix just minutes away. Families will appreciate the home’s placement in top-rated school zones, including Gulf Gate Elementary, Sarasota Middle, and Riverview High home to the acclaimed International Baccalaureate Diploma (IBDP) and Career-related Program (IBCP), the award-winning Kiltie Band, and a renowned Chamber Choir. Additionally, Pine View School for the Gifted, consistently recognized at both the state and national level as one of the country’s top public high schools, is just a 15-minute drive. With its rare blend of elegance, privacy, outdoor living, centralized location, and top-tier education access, this sprawling estate sized property is an exceptional gem in a highly desirable community where your family’s storybook dream home will be cherished for years to come!
| 23 hours ago | Listing updated with changes from the MLS® | |
| 3 days ago | Listing first seen on site |

Listing information is provided by Participants of the Stellar MLS. IDX information is provided exclusively for personal, non-commercial use, and may not be used for any purpose other than to identify prospective properties consumers may be interested in purchasing. Information is deemed reliable but not guaranteed. Properties displayed may be listed or sold by various participants in the MLS Copyright 2025, Stellar MLS.
Last checked: 2025-08-25 02:46 PM EDT



Did you know? You can invite friends and family to your search. They can join your search, rate and discuss listings with you.