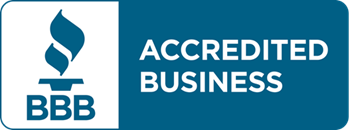23261 BANBURY WAY 501VENICE, FL 34293




Mortgage Calculator
Monthly Payment (Est.)
$1,869Extremely Well Maintained Coastal Decorated Home. The moment you enter This END UNIT it truly feels like a Single Family home! Proudly Featuring 2 Bedrooms, 2 Full Baths with a Double Door DEN used as an office, would make a nice 3rd Bedroom. The Spacious Master Suite has a Generously Equipped Master Bath with Huge Walk In Closet and conveniently separated from the Guest Quarters. This Home is Ceramic Tiled Throughout, So Easy to Maintain & Allergen Free with NO CARPET! Warmed with An Abundance of Natural Light that flows thru the Entire Home from the Formal Dining Window, Kitchen Windows and Slider, Great Room Slider, Master Bedroom Slider all with a Captivating View of the Serene Backyard Lake & Preserves. Additional features include a Full Appliance Kitchen with Closet Pantry and Breakfast Bar, Separate Laundry Room. Tray Ceilings, Ceiling Fans, Security Alarm and Your Very Own Attached Garage! You Will Love The Myriad Of Native Florida Birds That Visit Or Call The Protected Audubon International Silver Signature Preserve And Sanctuary Home - Which Is A Lovely Added Feature Of Living In The Sarasota National Gated Community. The Fully Featured Amenity Rich Resort Community Offers A 30,000 Sq. Ft. Club House, Miles Of Bike Or Jogging Trails, Social Clubs And Events Coordinated By The Full Time Activity Director, A Full Time Dining Director For Its Two Restaurants And Pool-Side Tiki Bar Plus A 8000 Square Foot Fitness Center With Many Scheduled Fitness Classes, Highlighted By A Full-Service By Appointment Massage And Spa On Site, Tennis, Pickleball, Dog Park And A Golf Pro Shop On The Golf Side. A 15-20 Minute Ride Brings You To A Multitude Of Beaches Or The Single Proprietor Restaurants And Free Outdoor Entertainment Performances Located In The Up And Coming Wellen Park Community Or On Venice Island. If More Of An Urban Vibe Is What You Seek Downtown Sarasota And Its Accompanying Airport Is But A 35 Minute Ride Away. Whether You Are Planning On Relocating, Hoping To Getting Away From The Cold-Seasonally, Come Home to the Gated 18-holes of Championship Golf Community of Sarasota National and Enjoy an Affordable Amenity Filled Lifestyle!
| 3 weeks ago | Listing updated with changes from the MLS® | |
| 4 months ago | Price changed to $409,700 | |
| 5 months ago | Listing first seen on site |

Listing information is provided by Participants of the Stellar MLS. IDX information is provided exclusively for personal, non-commercial use, and may not be used for any purpose other than to identify prospective properties consumers may be interested in purchasing. Information is deemed reliable but not guaranteed. Properties displayed may be listed or sold by various participants in the MLS Copyright 2025, Stellar MLS.
Last checked: 2025-08-25 02:46 PM EDT



Did you know? You can invite friends and family to your search. They can join your search, rate and discuss listings with you.